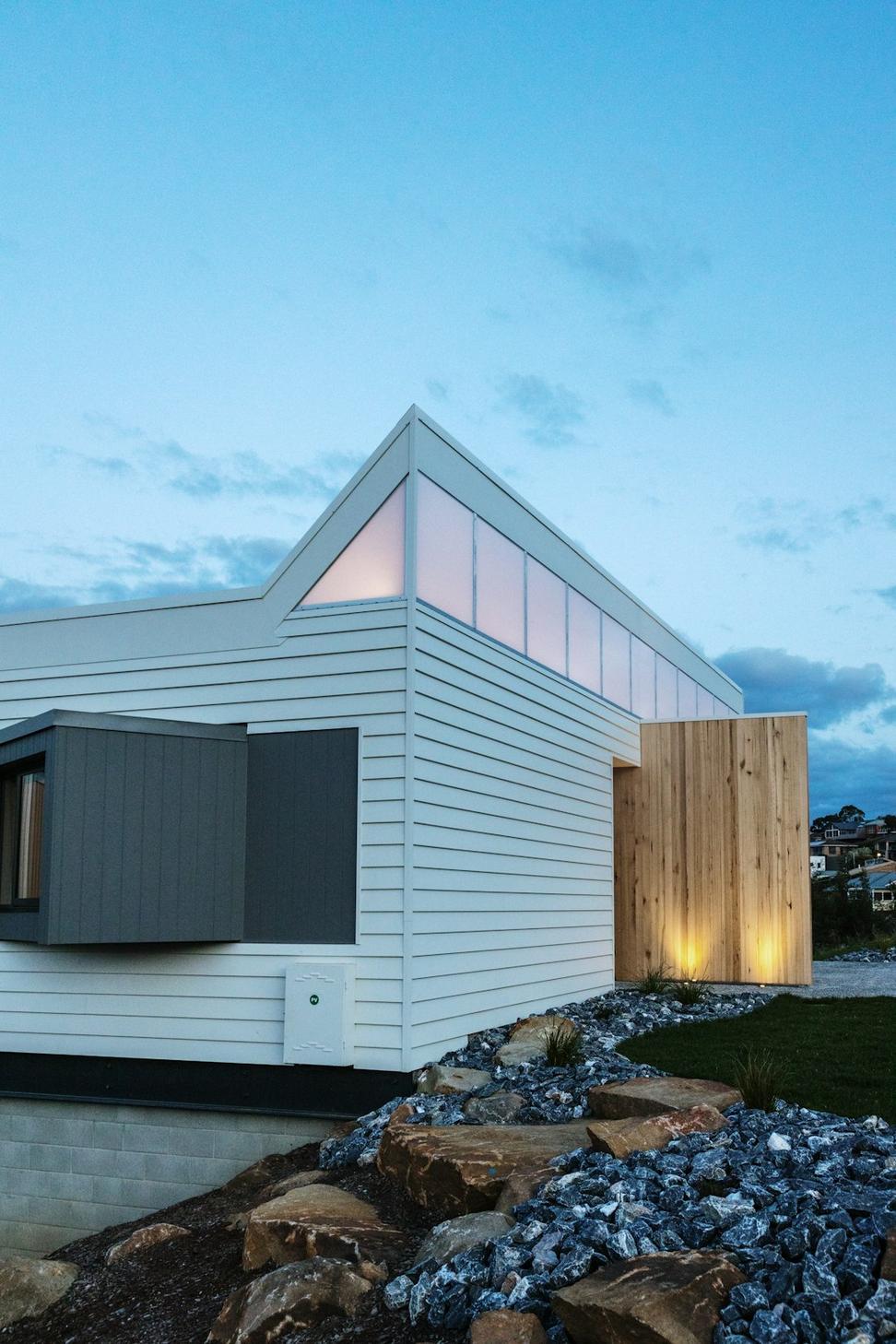
Creekside Residence
This one was personal for us. The clients wanted net-zero but didn't wanna sacrifice that warm, lived-in feeling. We integrated solar panels into the roofline so seamlessly that guests don't even notice 'em until someone points it out.
Zero energy consumption annually
Rainwater harvesting system
Reclaimed timber features
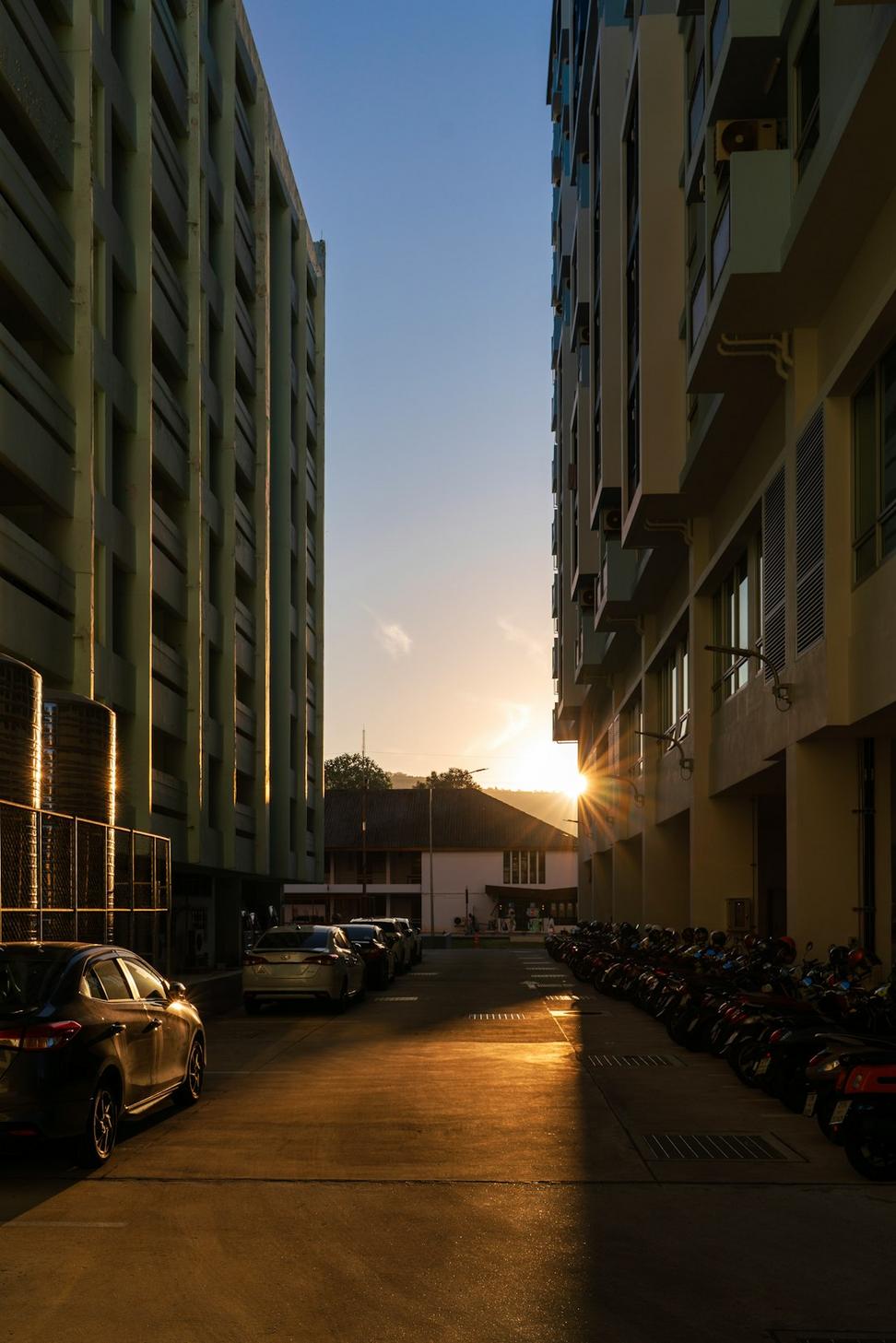
Granville Innovation Hub
Downtown Vancouver needed workspace that actually made people want to come into the office. We designed this tech hub with flexible spaces that can morph from collaborative zones to quiet focus areas in about 10 minutes flat.
Modular workspace design
Rooftop garden & meeting spaces
Ground-floor retail integration
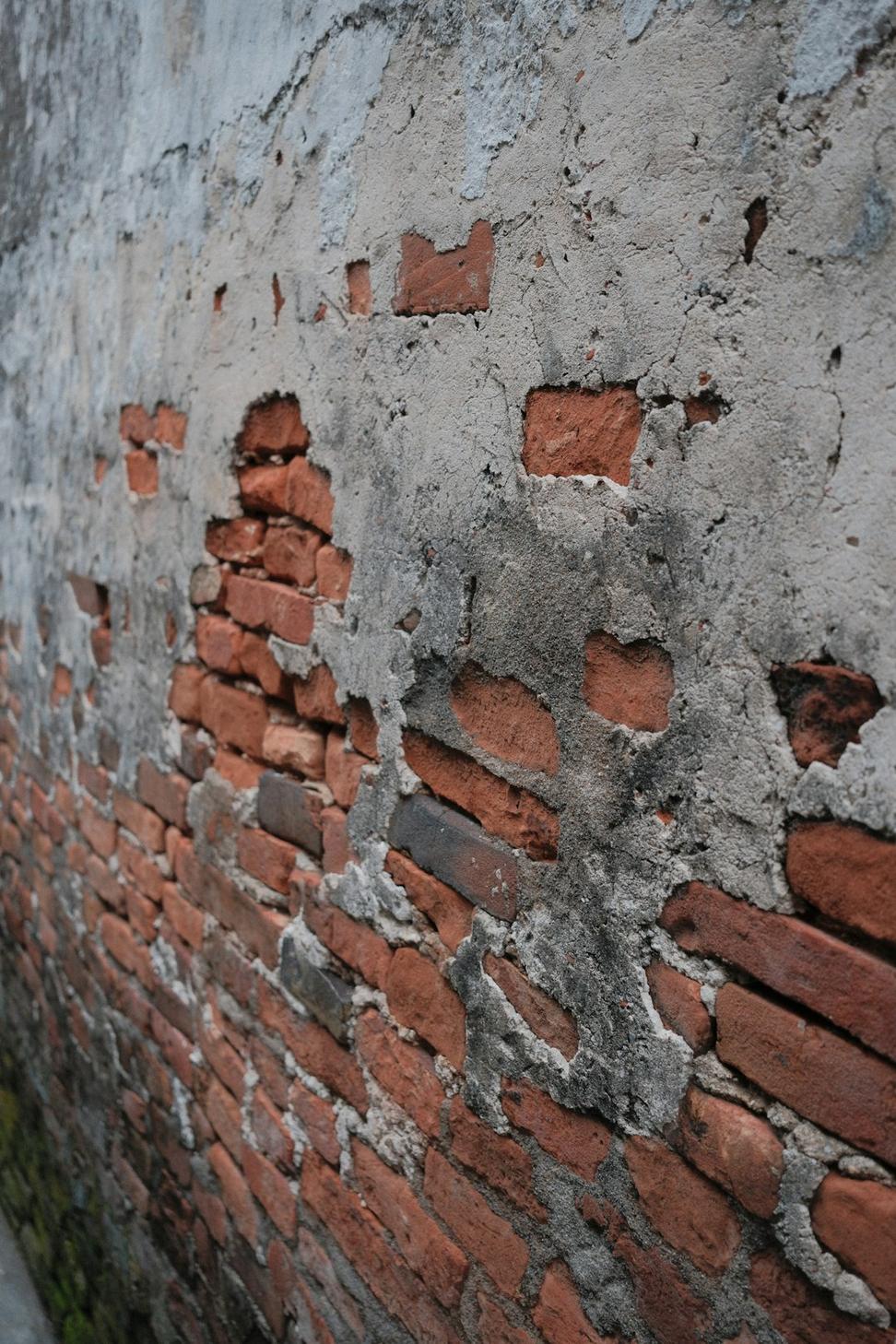
Heritage Mill Conversion
A 1912 textile mill that was rotting away on the east side. Everyone said tear it down, but we saw good bones underneath all that decay. Now it's 24 loft-style condos where the original timber beams and brick tell their own story.
Preserved original brick facade
Restored timber beam structure
Modern mechanical systems
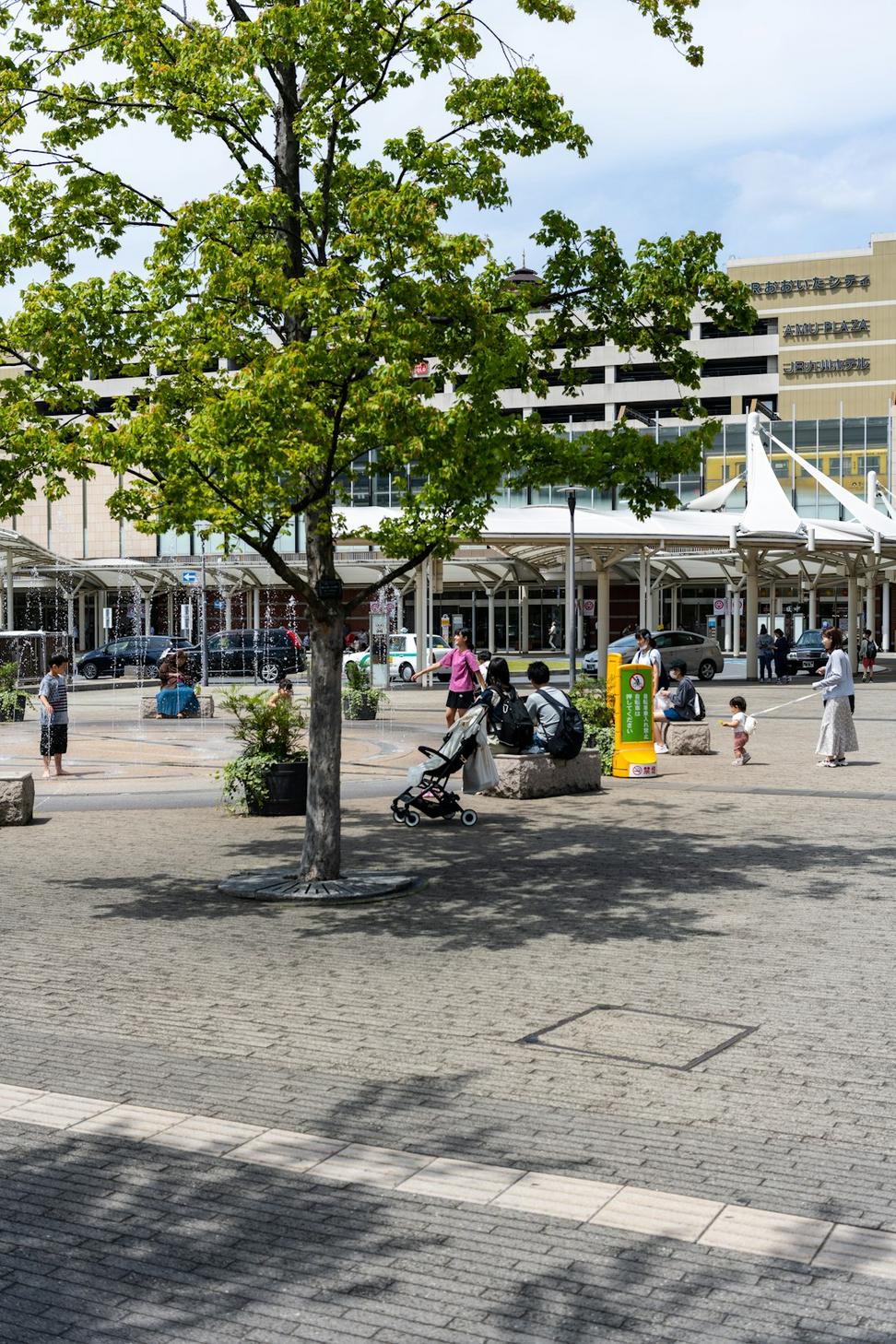
Waterfront District Master Plan
This wasn't just drawing lines on a map - it was about reimagining how a whole neighborhood could work. Mixed-use development that put parks and pedestrians first, cars second. The city council fought us on it initially, but now they're using it as a template for other areas.
3 acres of public green space
Integrated transit connections
450 residential units planned
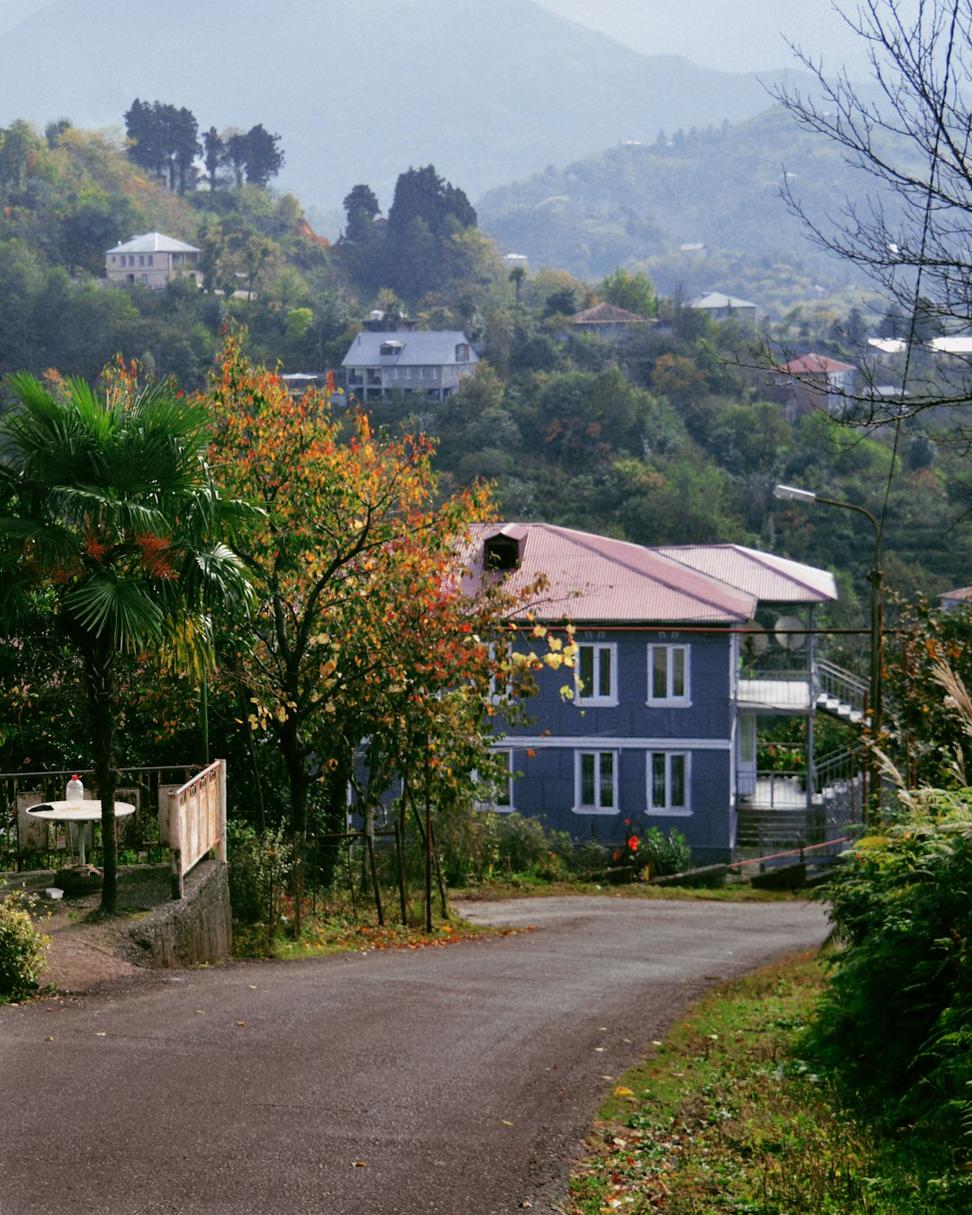
Cypress Mountain Retreat
Building on a 30-degree slope isn't for the faint of heart. This vacation home cantilevers out over the hillside, giving floor-to-ceiling views of the city and ocean. The structural engineering alone took us six months to nail down, but man, was it worth it.
Cantilevered living spaces
Geothermal heating system
Local stone & timber materials
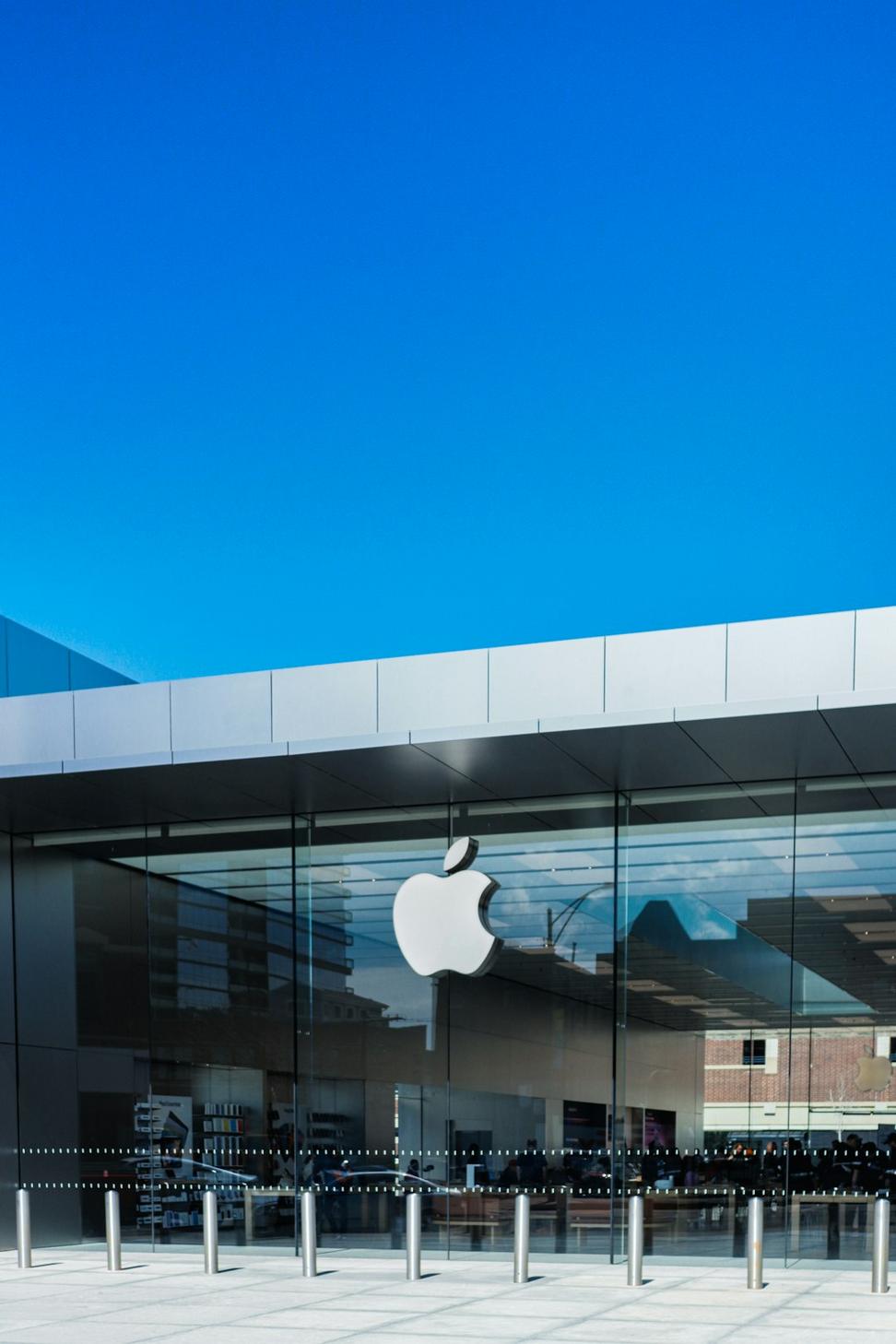
Marine Drive Mixed-Use
Ground floor retail, two floors of office space, and residential units on top - sounds straightforward until you factor in noise control, different mechanical systems, and making sure each use feels independent. We spent a lot of time on the transition zones to get it right.
LEED Gold certified
18 residential units
Bike storage & EV charging
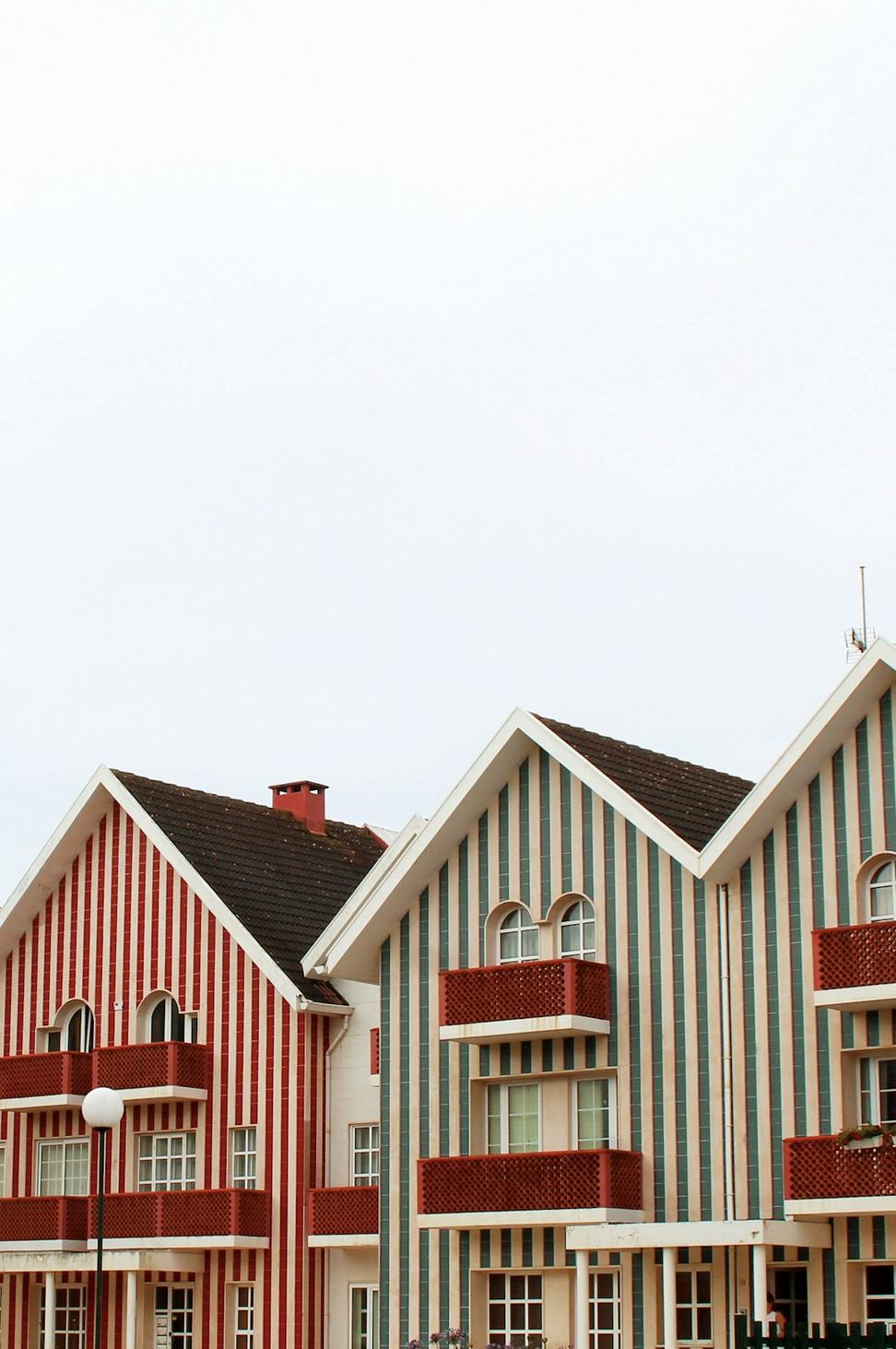
False Creek Townhomes
Dense housing doesn't have to feel cramped. These 16 townhomes share common green space in the middle while maintaining privacy through smart positioning and landscaping. Each unit gets natural light from three sides - trick was working with the site's weird triangular shape.
Shared courtyard design
High-efficiency envelope
Community garden plots
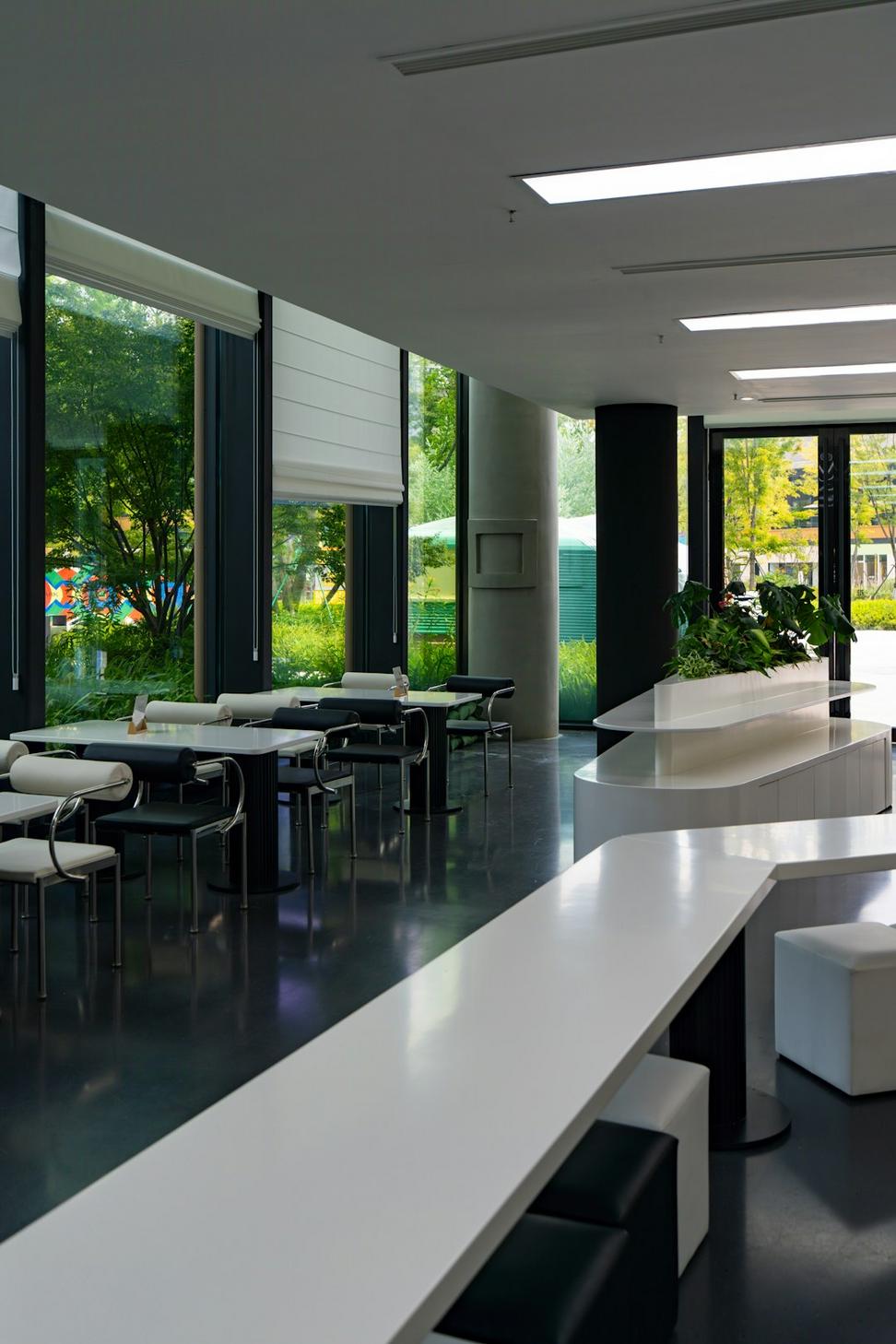
Gastronomy Quarter
Turning an old warehouse into a food hall with 12 different vendors meant dealing with serious ventilation challenges. Each kitchen needed isolation from the others while keeping the open, communal vibe alive. The ductwork alone looks like modern art if you peek above the ceiling panels.