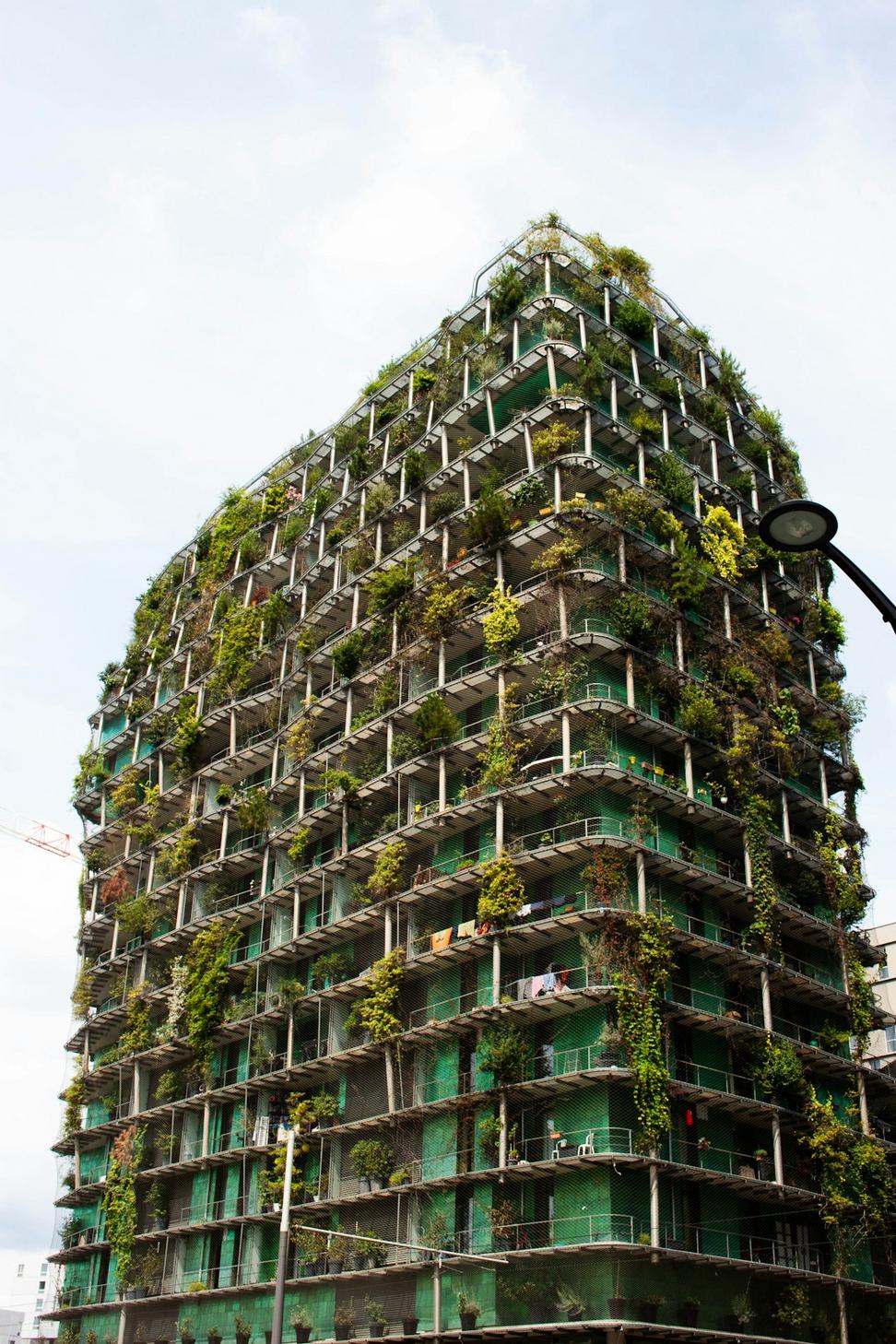
Building Without Compromise
Real sustainability isn't about checking boxes - it's about designing smarter from day one
Ten years ago, I thought green design meant slapping solar panels on roofs and calling it a day. Boy, was I wrong. True sustainable architecture starts way before construction - it's in the orientation, material choices, and understanding how people actually live in spaces.
Vancouver's climate gives us unique advantages. Our mild winters mean we can push passive design further than most cities. But it's the rain that taught us the most - water management isn't optional here, it's fundamental.
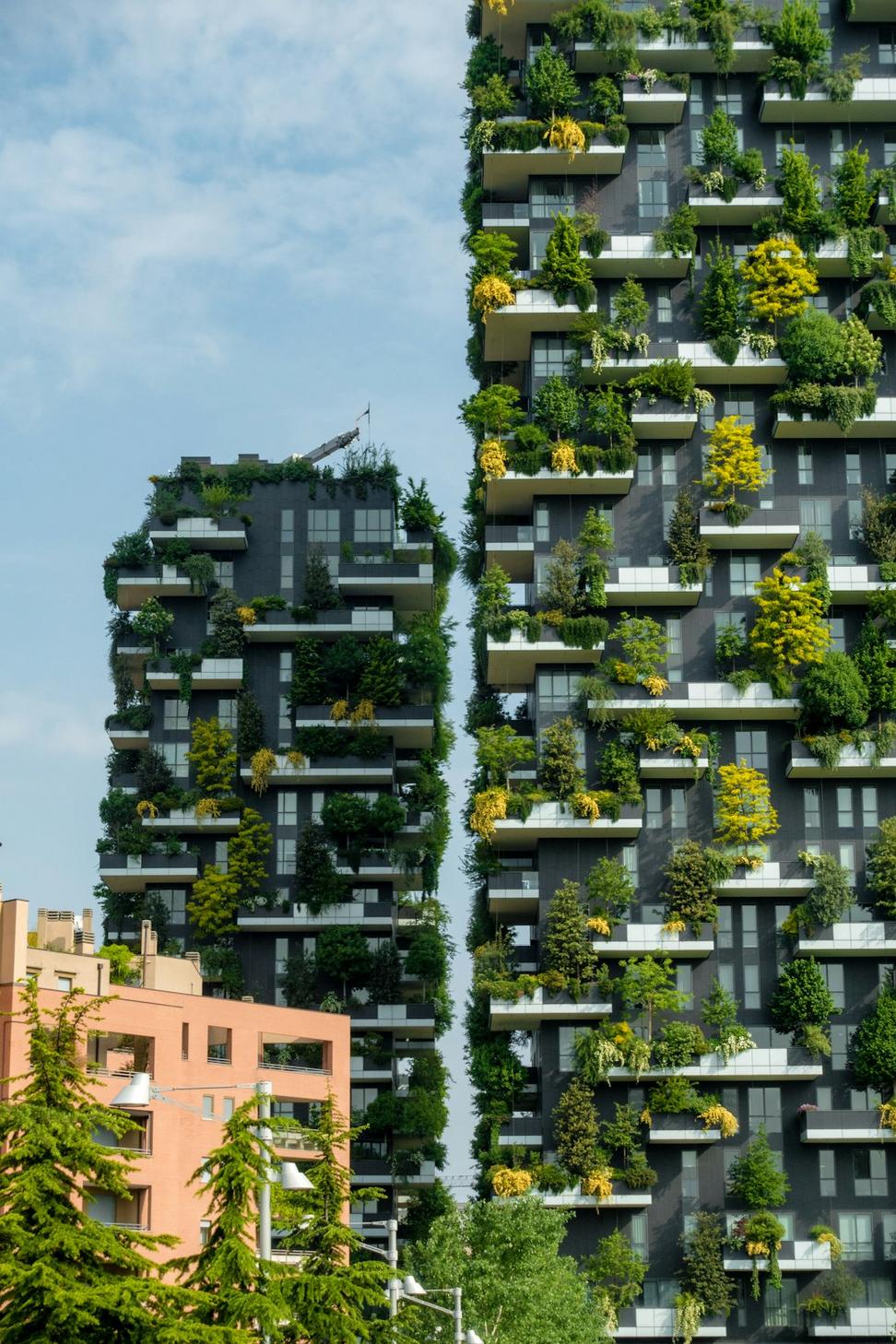
Strategic window placement and thermal mass that actually reduces heating loads by 40-60%. Not theory - we've measured it.
Living in the Pacific Northwest means capturing water isn't complicated - it's everywhere. We design systems that handle 80% of irrigation needs.
Local timber, recycled steel, and low-VOC everything. Yeah, it costs more upfront, but the air quality difference is night and day.
Cross-ventilation and stack effect aren't new ideas, but they're criminally underused. AC becomes optional in most months.
We don't just talk about it - here's the actual data from our completed builds
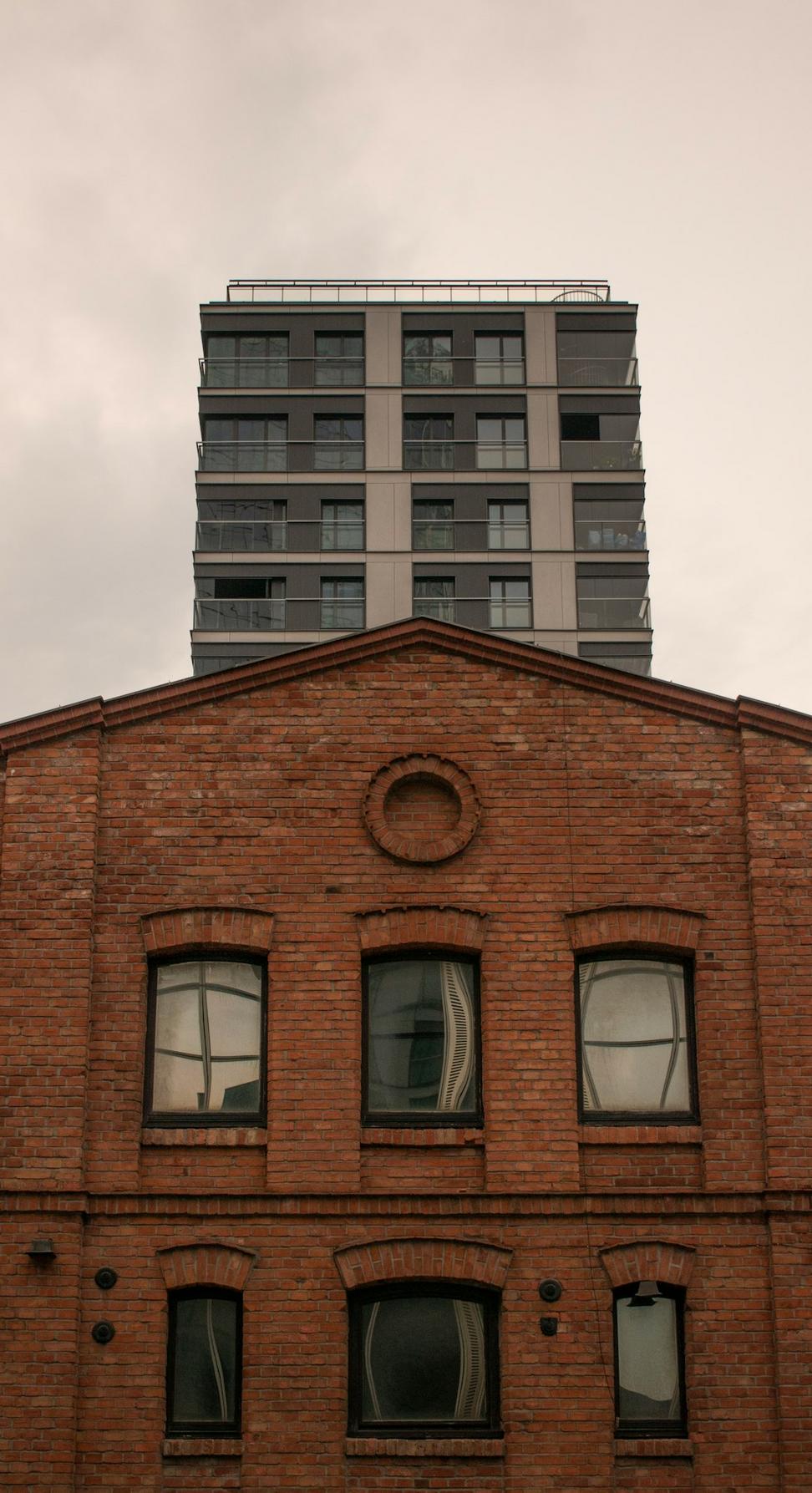 BEFORE
BEFORE
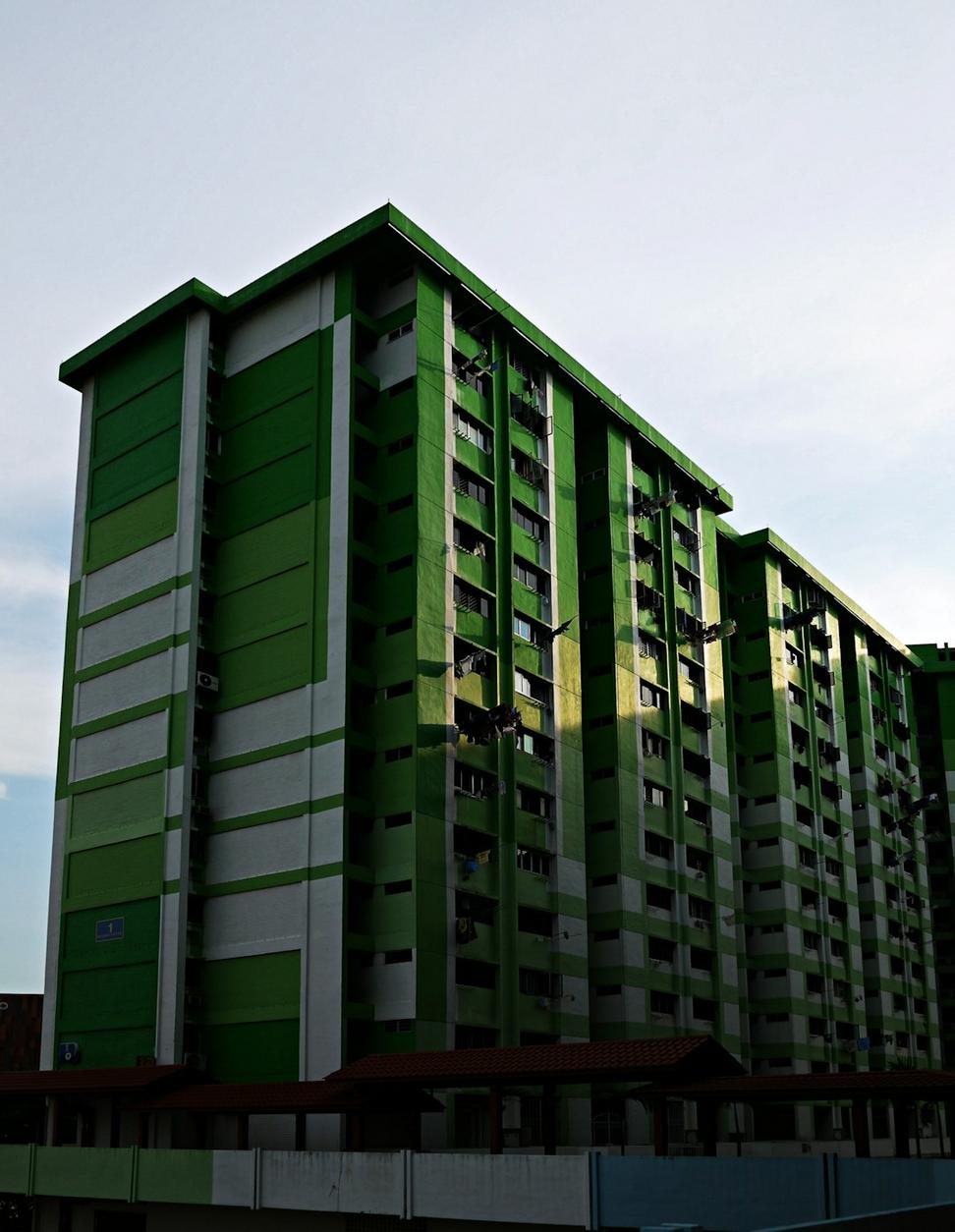 AFTER
AFTER
This 1970s building was bleeding energy. The owner came to us after getting a massive utility bill and basically said "fix this." We did a full envelope upgrade and it transformed how the building performs.
Energy Consumption
Carbon Footprint
Certification Achieved
Annual Savings
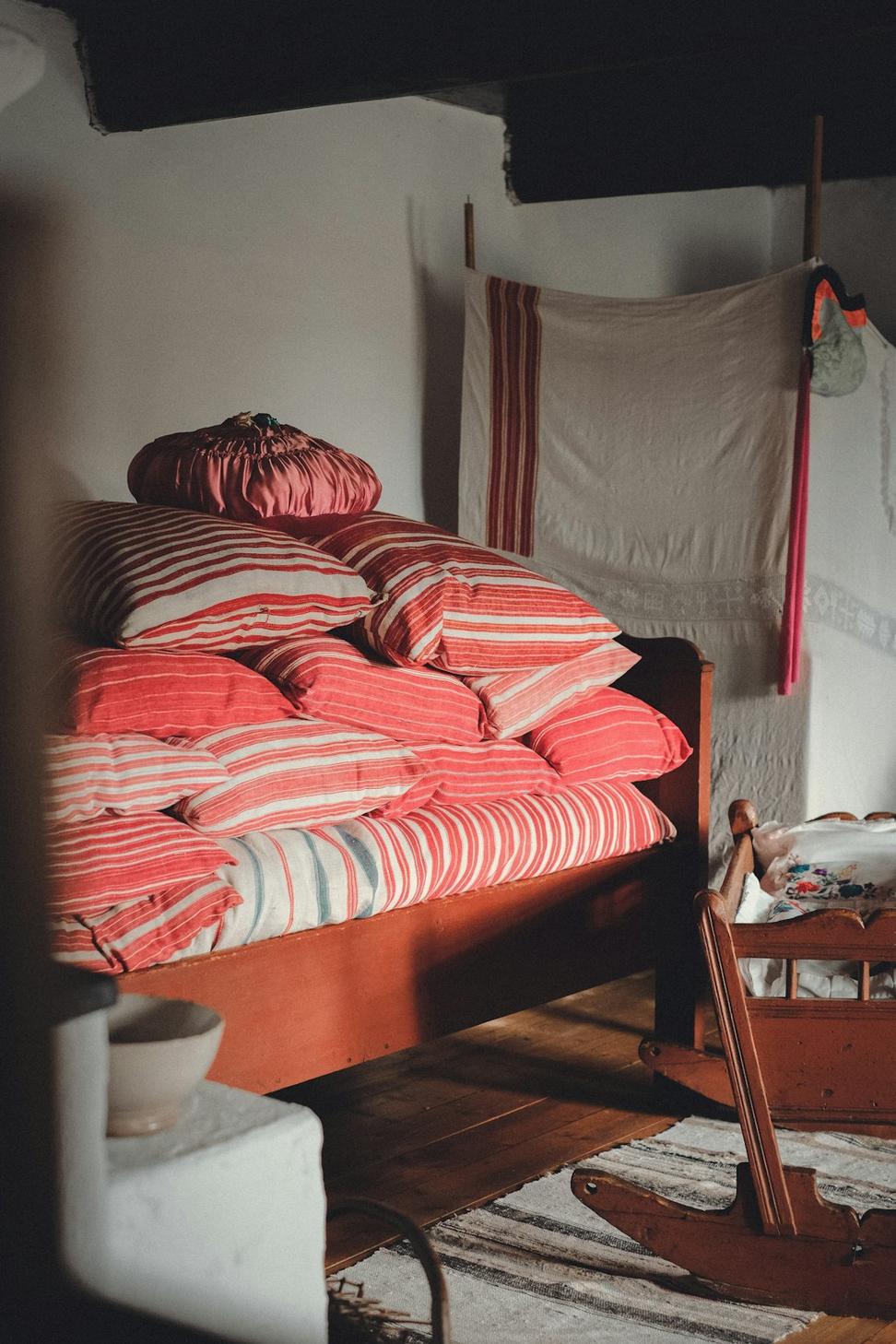 BEFORE
BEFORE
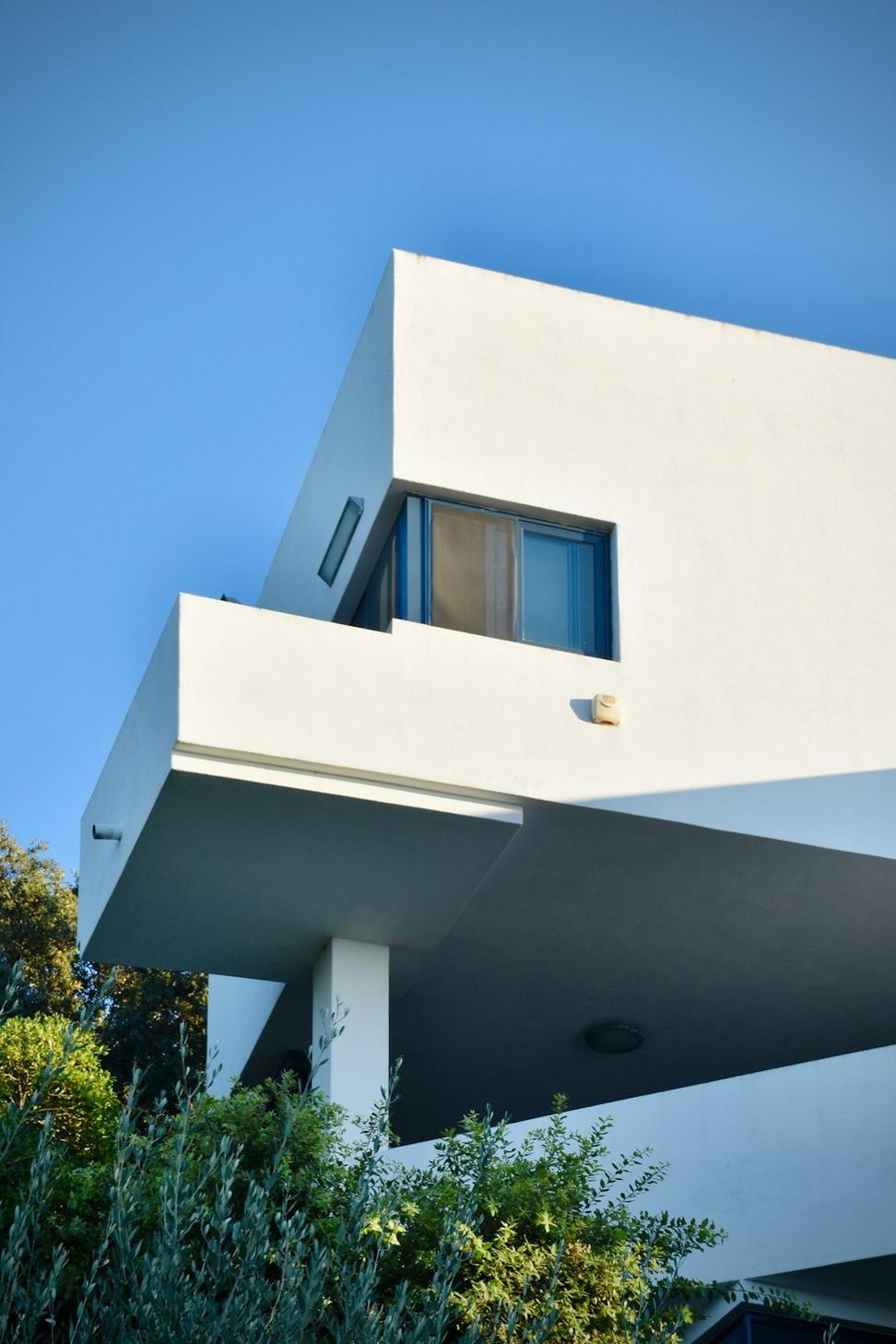 AFTER
AFTER
A family of four living in a 1950s bungalow wanted to stay in their neighborhood but couldn't handle the drafts anymore. We went full Passive House standard on this one - probably overkill, but the results speak for themselves.
Heating Demand
Air Changes/Hour @ 50Pa
Heat Recovery Efficiency
Annual Heating Load
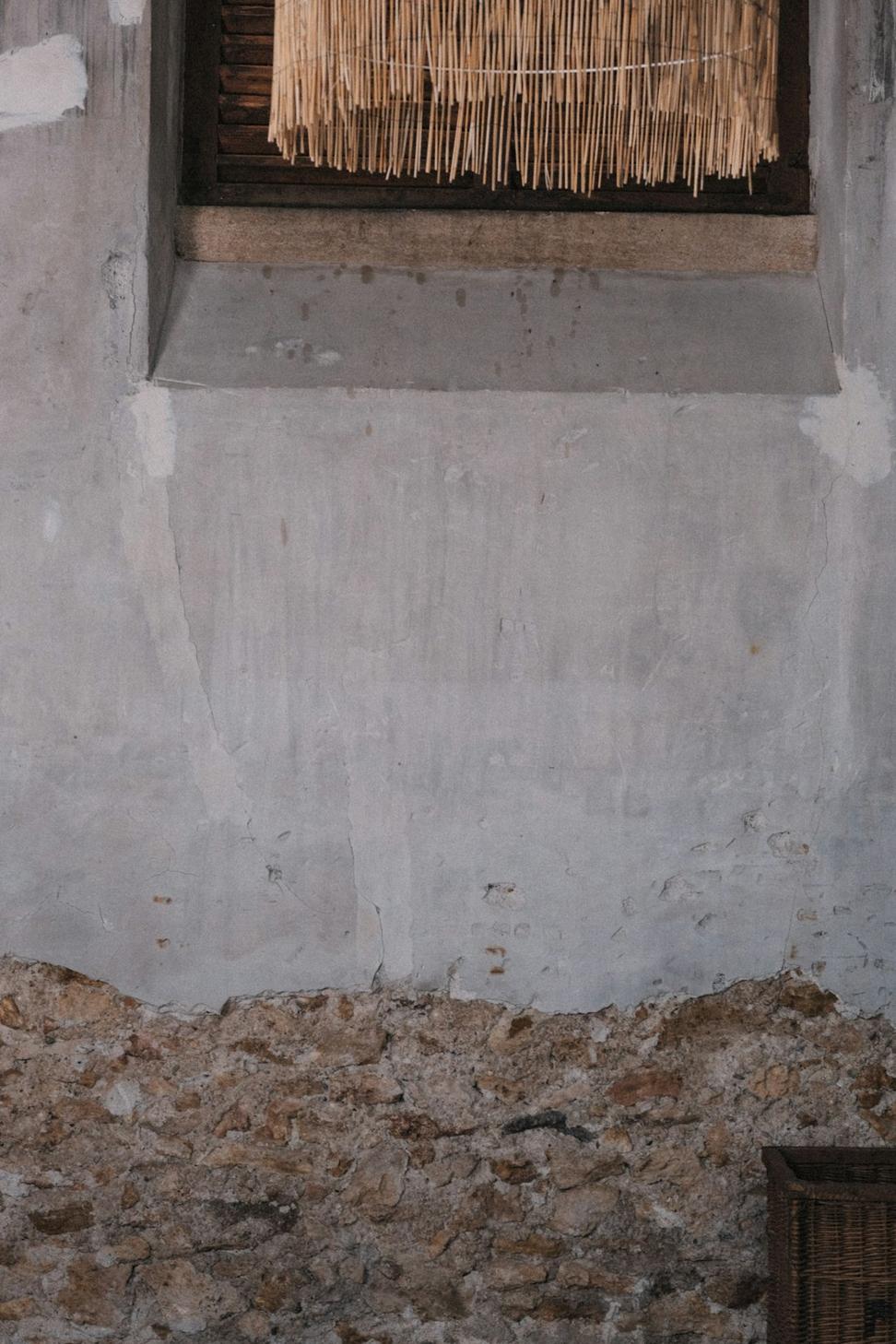
Most builders stop at R-20. We don't because Vancouver's heating season is longer than people think.
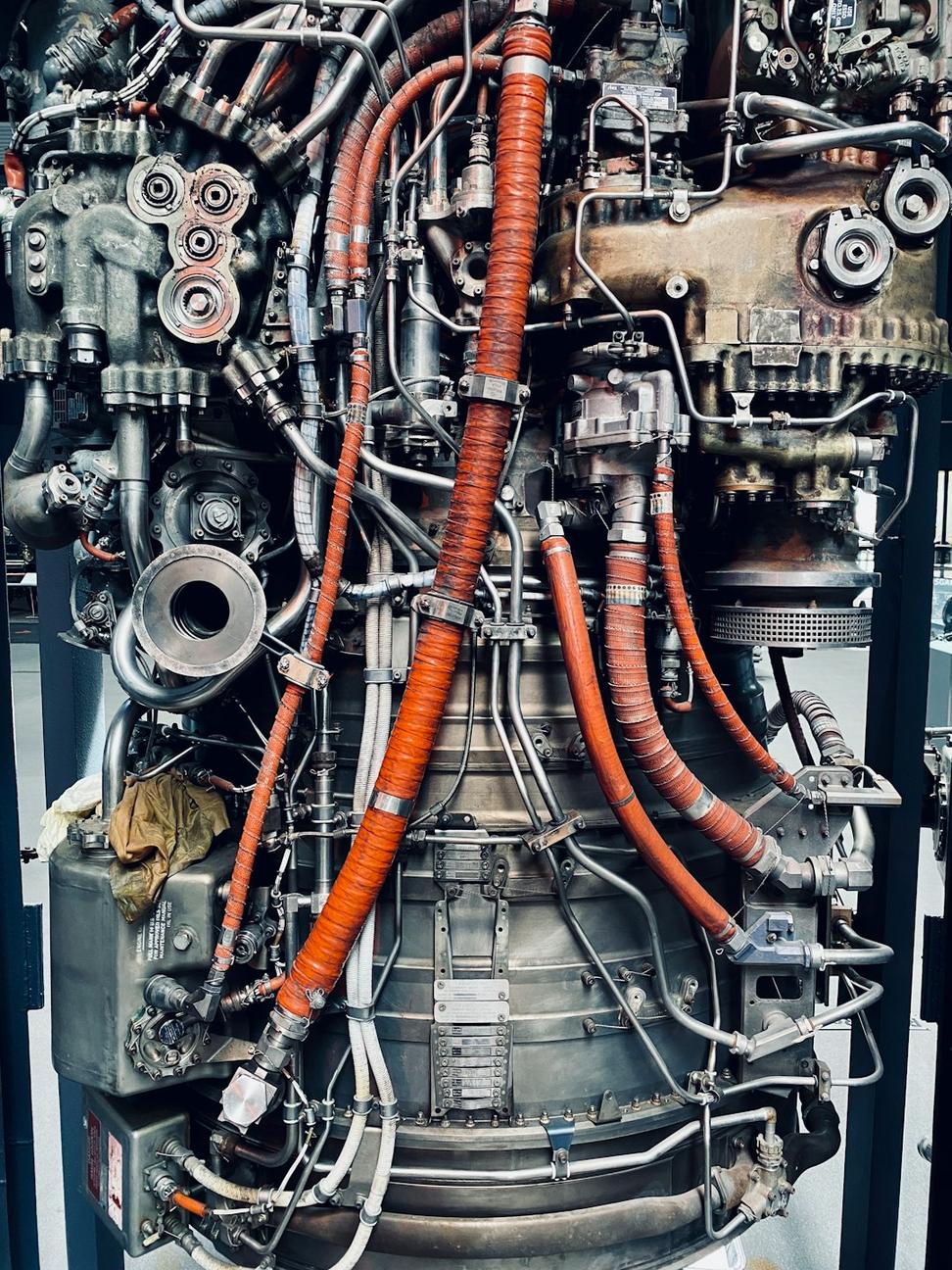
We've stopped specifying gas furnaces entirely. Heat pumps have gotten so good there's no reason not to go electric.
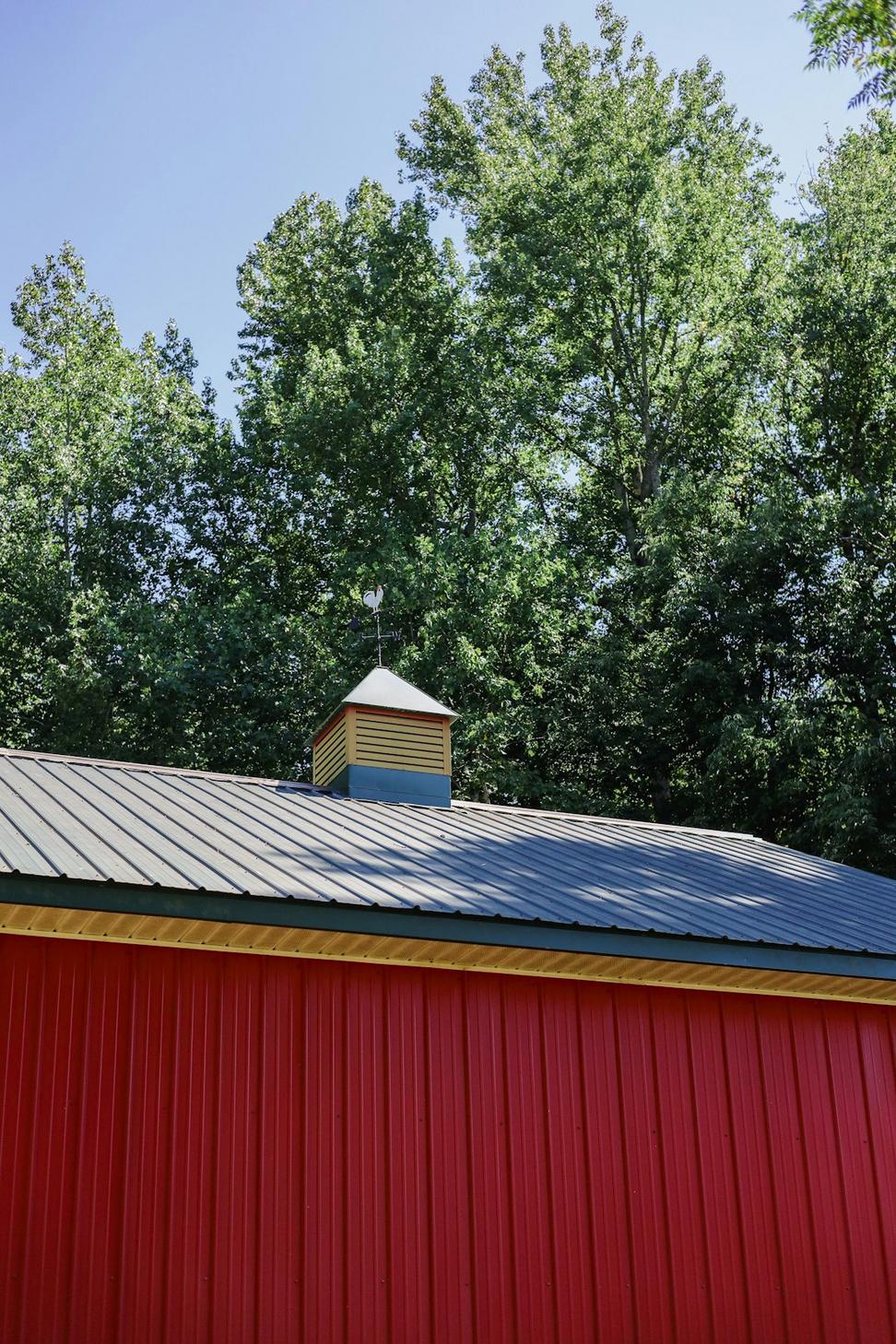
Vancouver's not exactly sunny, but we still get enough to offset 60-80% of electrical loads annually.
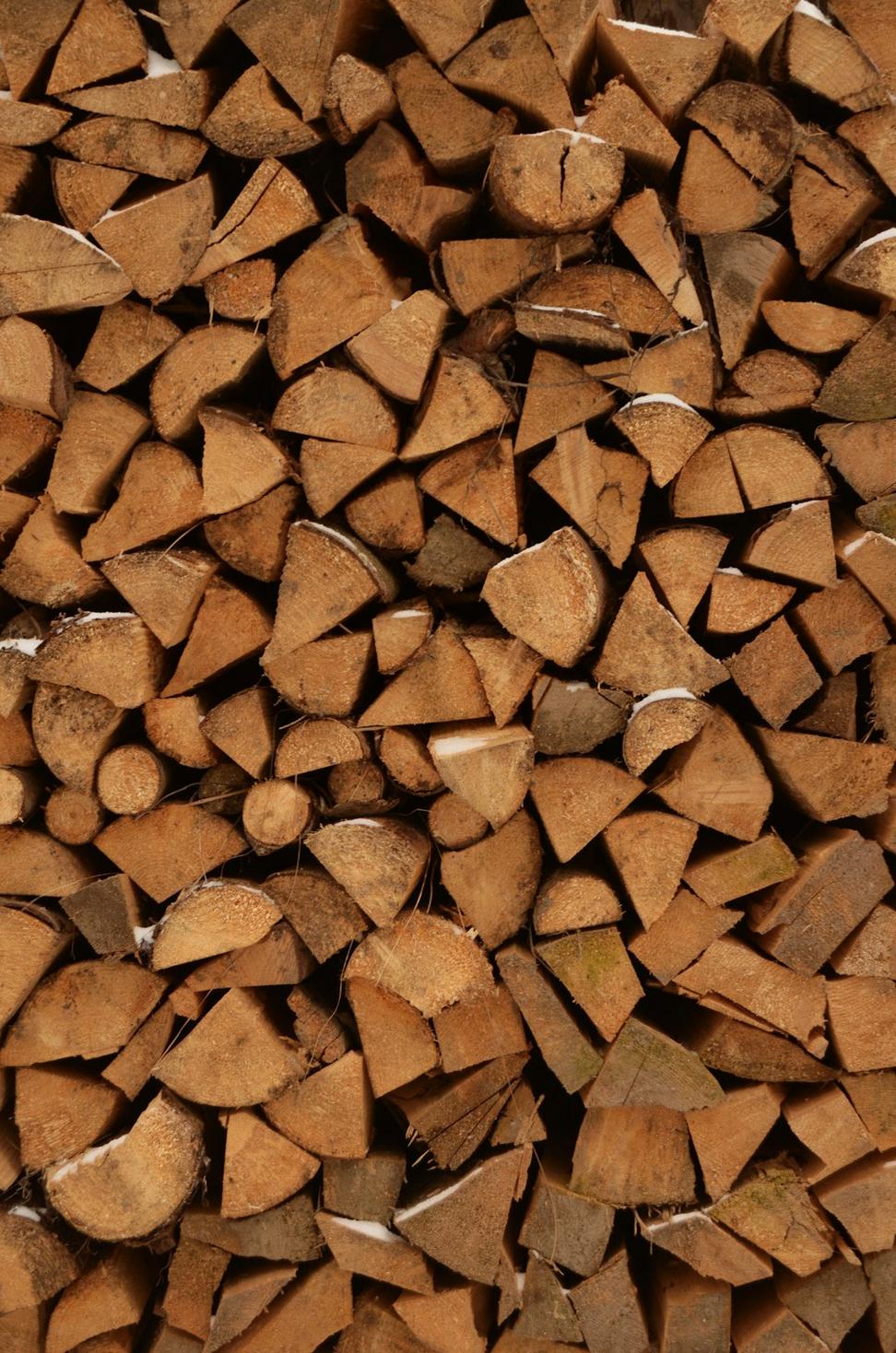
Look, I'm gonna be real with you - sustainable materials cost more. But here's what we've found works in BC's climate without breaking the bank:
We don't chase every green label out there, but these ones actually mean something
AP BD+C certified professionals on every project
CPHC certified designers - the real deal, not just inspired by
BC's own standard - Gold & Platinum level projects
Designing for the Step Code 5 future, today
Thinking about making your building more sustainable? We've probably solved whatever challenge you're facing. Coffee's on us.